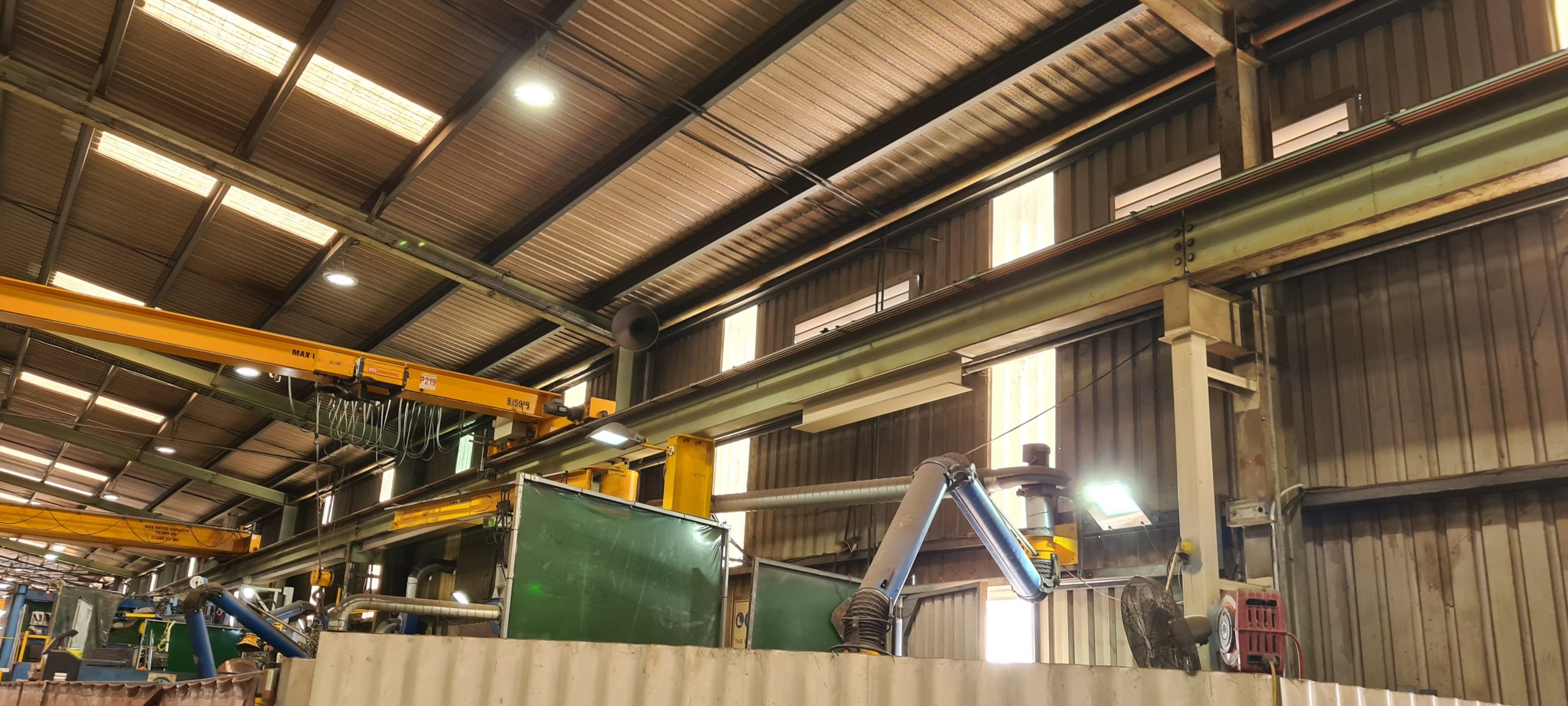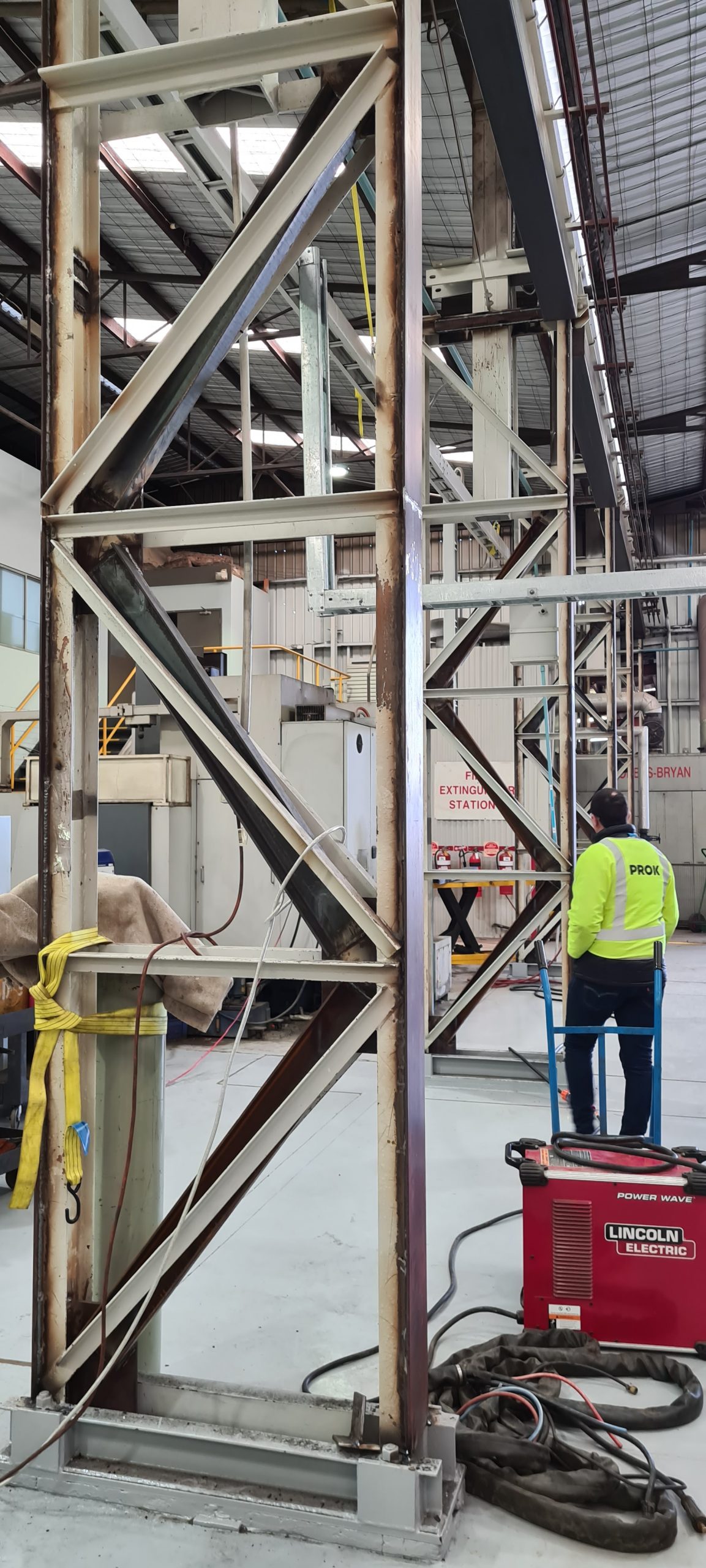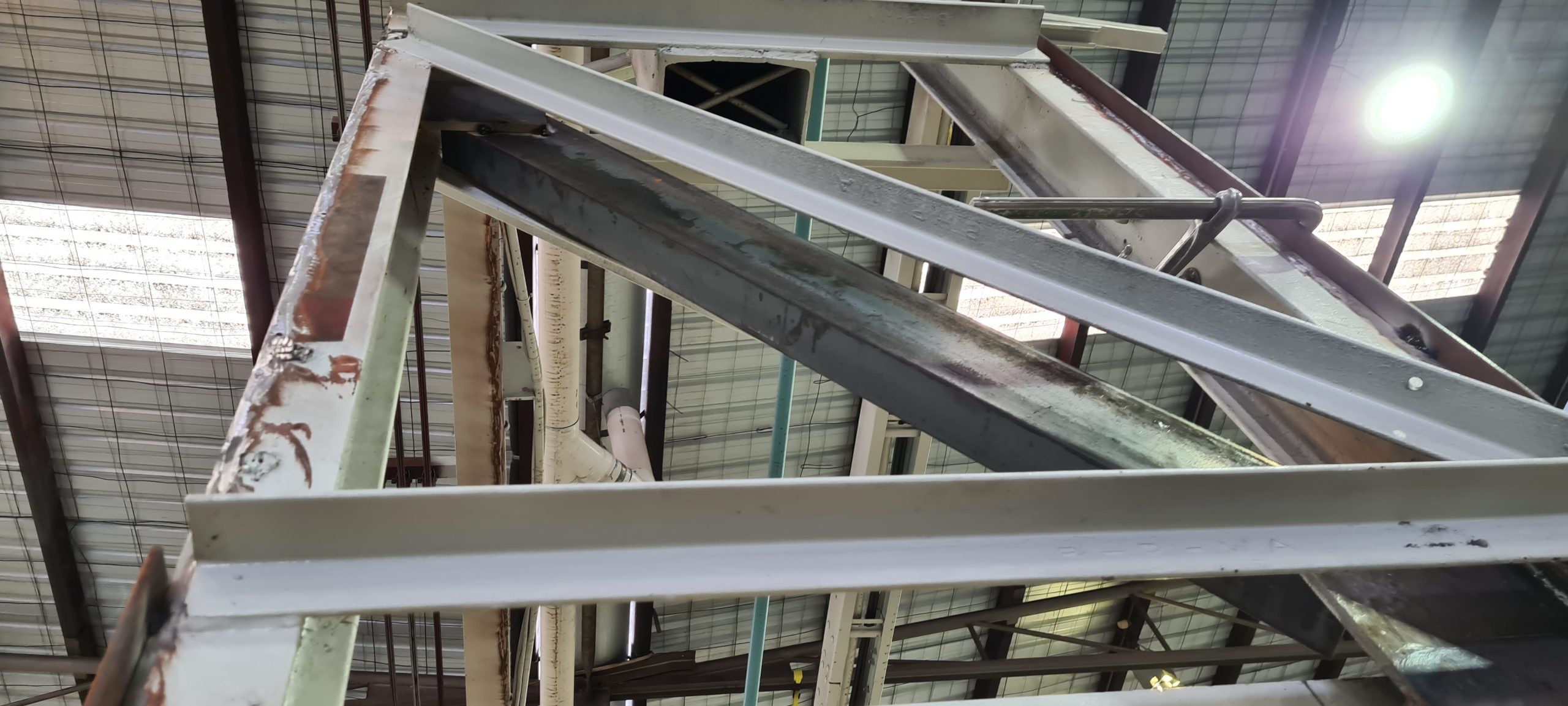Projects
Assessments, optioneering and detailed structural design works for additional crane installations

Design & Analysis conducted a full structural assessment of PROK’s fabrication workshop in Perth to assess options to enable the installation of additional overhead cranes in the facility.
Using Ground Penetrating Radar (GPR) Design & Analysis mapped the size of the foundations located beneath the floor slab and developed analytical models for the structure, which were then used to apply potential loading configurations based on the client’s expansion requirements.
Options to strengthen the structure to accommodate new overhead cranes were then developed and presented to the client and a preferred option selected. Design & Analysis then developed the detailed design and procurement documentation for the structural upgrade
- Conducted an assessment of the fabrication facility to options to accommodate additional overhead cranes
- Options development
- Detailed design and documentation
- Obtained specialised surveys for the site’s structural geometry
- Liaised with Worksafe WA and Landgate on behalf of client for certifications and surveys
- Worked with the client site team to managed enquiries and issues
- Construction support.
Strengthening works were successfully executed and new cranes installed.


